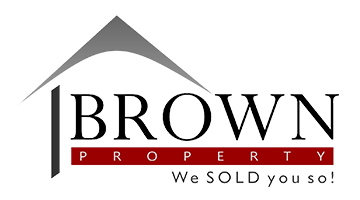- NO TRANSFER DUTY

3 Bedroom Apartment / Flat for Sale in Sandown
Knightswood, 182 , 66 Candlewood Crescent, Sandown, Blouberg
3 Bedroom Apartment / Flat for Sale in Sandown
Knightswood, 182 , 66 Candlewood Crescent, Sandown, Blouberg
Ground Floor 3-Bedroom with Garden & Garage – Sandown
Now Selling | Occupation August 2025 | Construction Underway
Welcome to modern estate living with outdoor freedom! This beautifully designed 3-bedroom ground-floor apartment in Knightswood Estate, Sandown, offers a rare combination of sleek finishes, private gardens, and secure parking—perfect for families, professionals, or those looking to downscale with style.
Enjoy the comfort of exclusive-use front and back gardens, ideal for relaxed mornings, kids' playtime, or weekend braais.
Property Features:
3 bedrooms with modern laminated flooring
Main bedroom with a stylish en-suite bathroom
Full bathroom with contemporary finishes
Open-plan lounge and dining area with quality tile flooring
Sleek kitchen with quartz countertops and subway tile backsplash
Private front and back gardens for outdoor living and entertaining
Lock-up garage plus tandem parking space
Fibre-ready | Pre-paid electricity and water
Estate Highlights:
24-hour access control and perimeter electric fencing
Safe, peaceful, and family-friendly environment
Close to schools, shopping centres, MyCiTi routes, and major roads
Opportunities like this don’t last long. Ground-floor units with double garden access and garage are rare in Sandown. Contact us now to secure your spot in Knightswood Estate!









