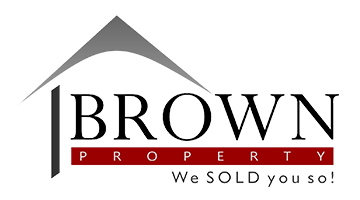- NO TRANSFER DUTY

3 Bedroom House for Sale in Sandown
Camphor Crescent, Sandown, Sandown, Blouberg
3 Bed Double Story Plot an Plan home Sandown! No transfer duties
PLOT & PLAN
Design your dream home. Masterly Built Double Storey family home in new Sandown, Cape Town. Choose from a double or single-story 3-bed family home with 2.5 bathrooms. Open plan living area with dining room and kitchen with separate scullery. Covered Patio with built-in braai.
Choose your finishes with ample cupboard space + Centre Isle; Scullery; Lounge leading to Braai and patio area;
DOWNSTAIRS: Kitchen with Centre Isle; Scullery; spacious open plan dining room; Lounge leading to Braai area; Ample outside space for children to play; Double Garage with direct access to entrance hall
UPSTAIRS : 3 bedrooms: Large Main bedroom with En-suite bathroom, double vanities; Family Bathroom servicing the other good size bedrooms; Study Area
Well-sized bedrooms: Main Bedroom PLUS walk-in closet and En-suite Bathroom
+ Double vanities ; Family Bathroom; Automated Double Garage with direct access
A swimming pool is optional, the cost is to be calculated.
Visual representations including drawings, illustrations, photographs, and art rendering may portray artistic impressions only and are not to be taken as representations of fact









