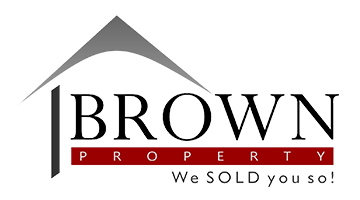
3 Bedroom Apartment / Flat for Sale in Parklands
67 Parklands Main Road, Parklands, Blouberg
3 Bedroom Apartment / Flat for Sale in Parklands
67 Parklands Main Road, Parklands, Blouberg
Spacious 3-Bedroom, 2-Bathroom Apartment with Soaring High Ceilings
Stylish 3-Bedroom, 2-Bathroom Apartment with Modern Finishes
Step into contemporary comfort with this beautifully updated 3-bedroom, 2-bathroom apartment, showcasing sleek, modern finishes throughout. Every detail has been carefully crafted to create an inviting and stylish living space.
The open-concept living and dining areas are flooded with natural light, offering a perfect setting for both relaxation and entertaining. The gourmet kitchen features state-of-the-art stainless steel appliances, stunning countertops, and custom cabinetry, ideal for both everyday cooking and hosting guests.
The master suite is a private retreat, complete with a spacious closet and an elegant en-suite bathroom featuring high-end fixtures and a large shower or soaking tub. The two additional bedrooms are generously sized and share a beautifully designed second bathroom, perfect for family or guests.
Boasting premium flooring, recessed lighting, and custom finishes throughout, this apartment combines style and function. Additional conveniences include in-unit laundry, central air conditioning, and ample storage space.
Located in a vibrant neighborhood with easy access to shops, dining, public transit, and parks, this apartment provides a perfect balance of luxury and convenience.










